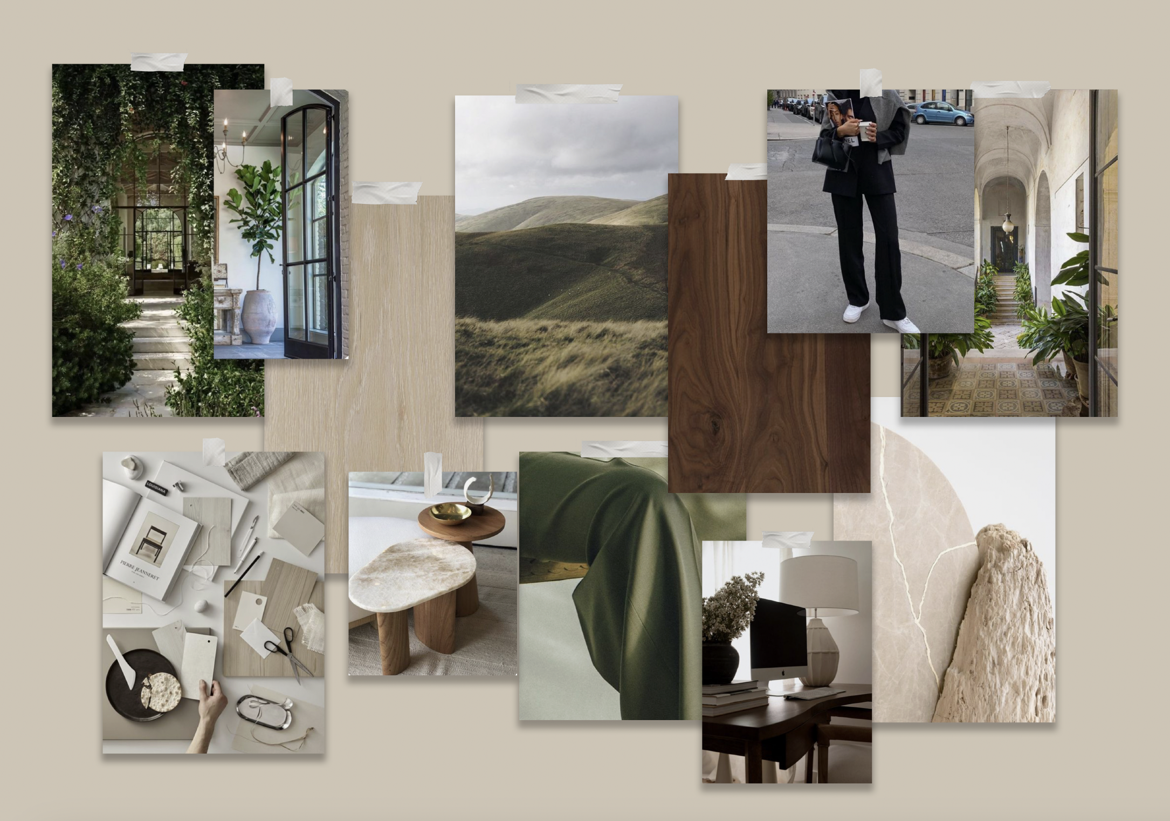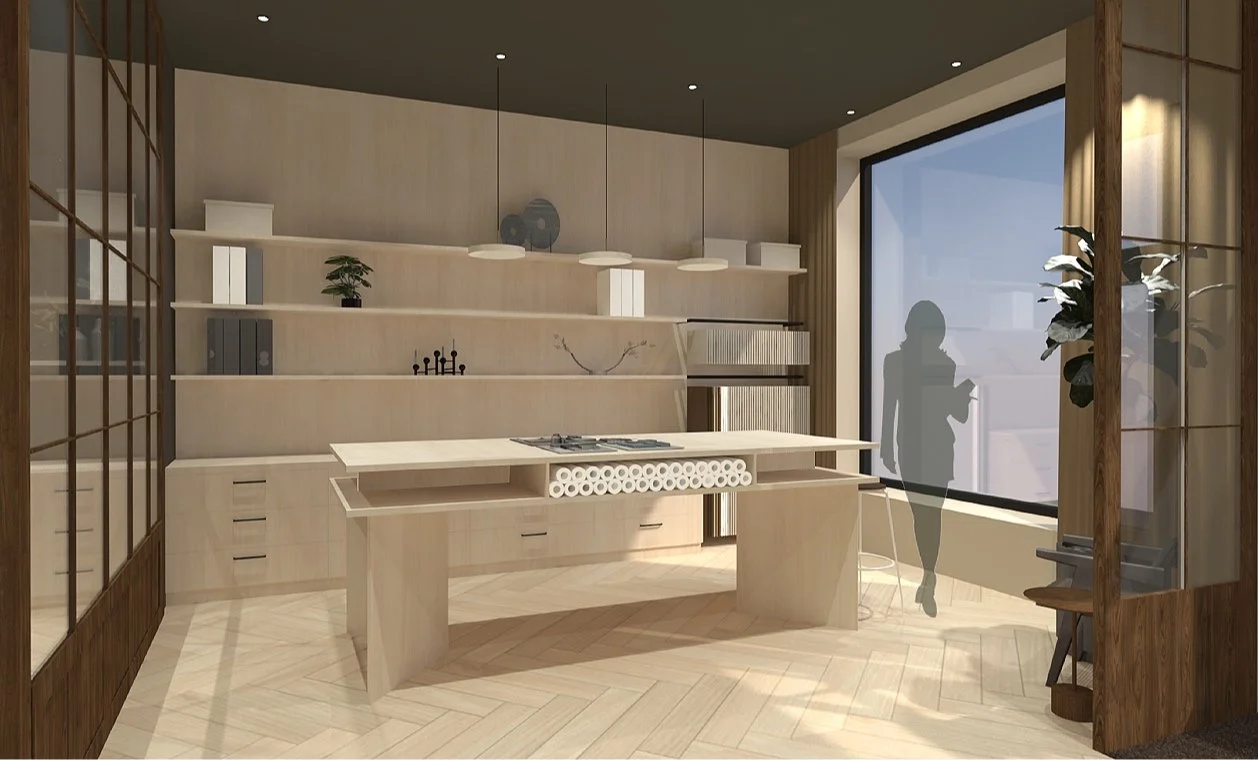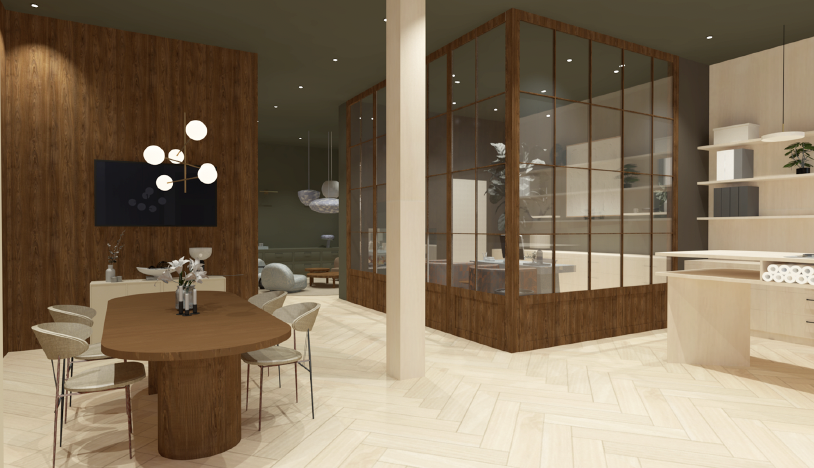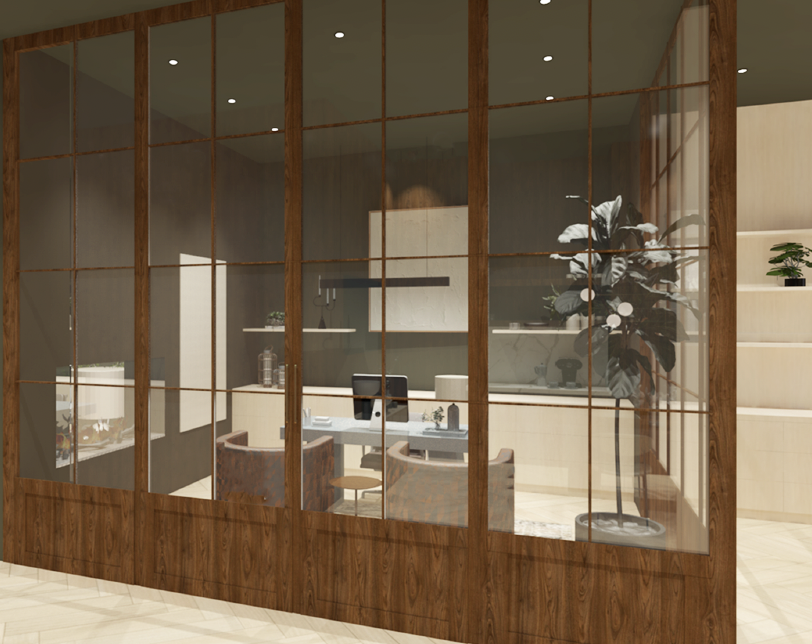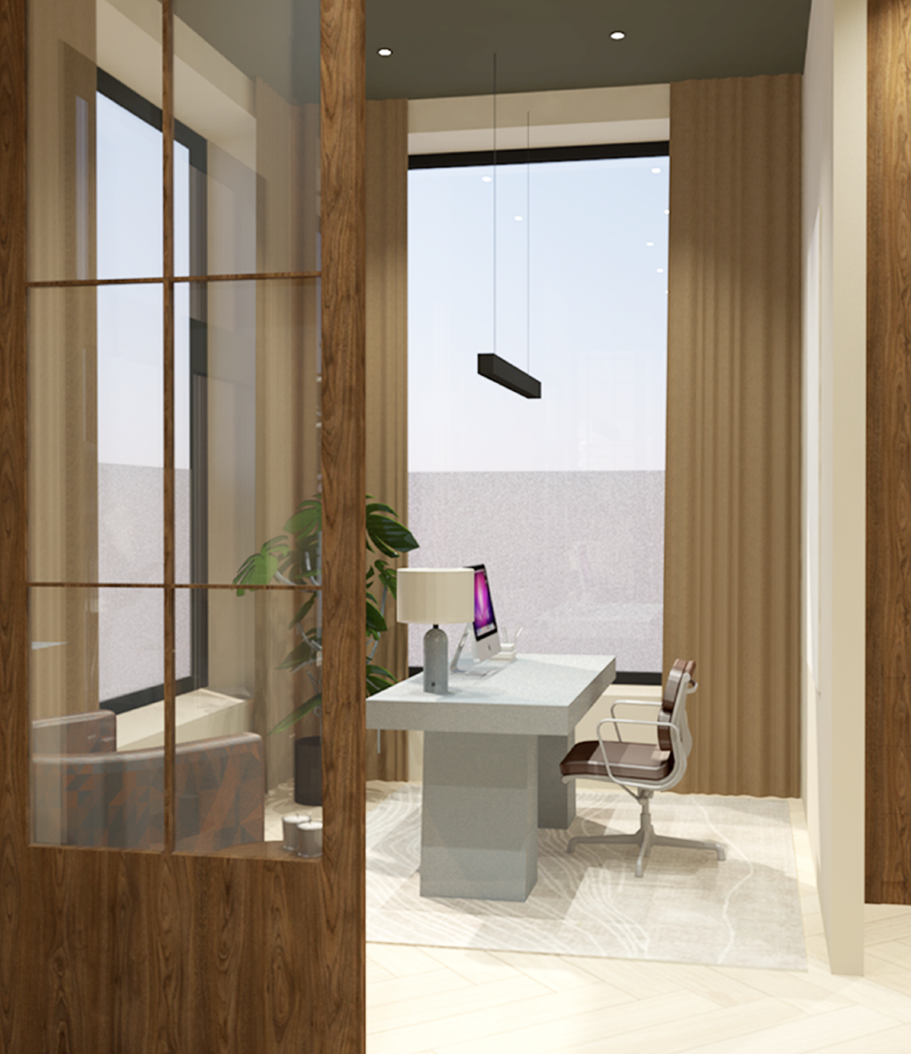Design Studio - Office
The Vision
This design studio office aims to create an inspiring and functional workspace that reflects the creative identity of an interior designer. The layout blends private offices for focused work with open, inviting areas for collaboration and client meetings.
Concept
envisioned as a creative and functional space where inspiration flows effortlessly. The concept blends a modern aesthetic with elements that encourage collaboration, creativity, and productivity. With clean lines, minimalist design, and an open layout, the studio fosters a balance between focused individual work and dynamic group projects. The goal is to create an environment that not only enhances creativity but also supports efficiency and a sense of calm.
Material Room / Work Space
The material room serves as the heart of creativity in the studio, where designers can explore textures, colours, and finishes. This space is designed to be both practical and inspiring, featuring storage, a large worktable, and easy access to samples and tools. With open shelving and display areas, materials are showcased in a way that encourages experimentation and innovation. The work space is versatile, allowing for everything from hands-on prototyping to brainstorming sessions.
Office space
The office area is a sleek and efficient zone designed for focused tasks and client meetings. Comfortable workstations with ergonomic seating and plenty of natural light ensure a productive environment. The design of the office prioritizes organization and clarity, with integrated storage solutions to keep the space tidy and clutter-free.
Kitchen
The kitchen is a welcoming communal area where the team can take breaks, refuel, and connect. Designed with a modern, minimalist aesthetic, the space includes clean lines, dark wood finishes, and sleek cabinetry. The kitchen can also transition to be a space where meetings occur with clients in a casual environment.
Layout
The open-plan design allows for easy movement between different zones, promoting collaboration while maintaining distinct areas for focused work. The material room and workspace are centrally located, providing quick access to resources, while the office space is positioned for a quieter, more private setting. The kitchen is placed near the entrance, offering a welcoming communal area that also serves as a social hub.
